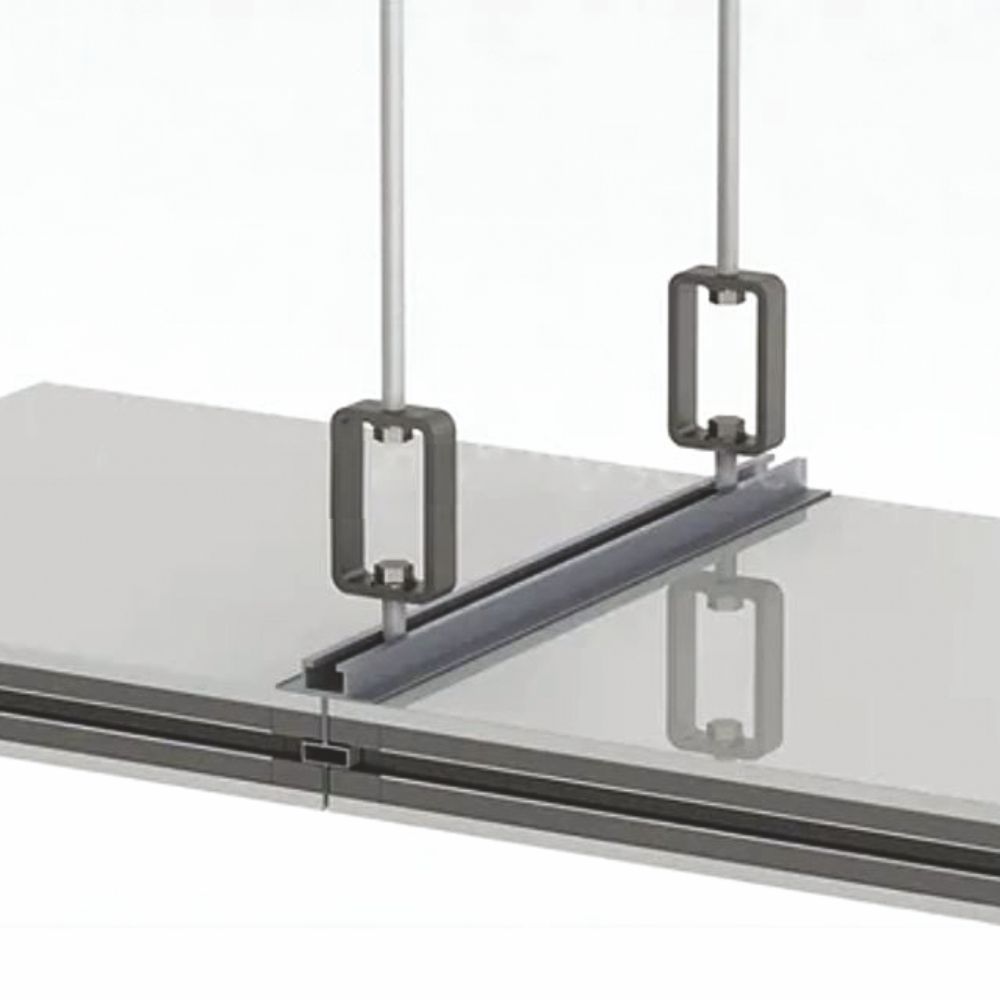Description
- Technical description – Walk on / Non walk on ceiling panel made out of powder coating GI/Pre painted GI / stainless steel sheets on both side and inside filled with infill of specified thickness along with peripheral G.I. profile. panels will be in the form of planks of 1200 mm width and length as per the drawing
- Skin-PCGI / PCGI (GPSP), PPGI / PPGI & SS
- Structural framework – GI & Thickness of Sheet -0.5, 0.6 & 0.8 mm
- Insulation – PUF density 40±2 kg / m3, PI R density 48±2 kg/m3
- ROCKWOOL density 96 kg /m3 to 144 kg/m3
- Gap should not be more than 4 mm.
- Panel thickness – 35 mm, 50 mm, 80 mm & 100 mm Thick ‘
- Load carrying capacity-75 to 250 kg per sqm.
- Support-Wall panels and suspension rods.
- Colour-RAL 9002 std colour & any other colour can be provided from the RAL chart.
- Cutout provision for HVAC & Electrical-Cutout can be provided with C type flashing.
- Hanging arrangement – Panel will be hang with suspension rod, with adjustable turnbuckle & will be anchor fastened in slab


Reviews
There are no reviews yet.